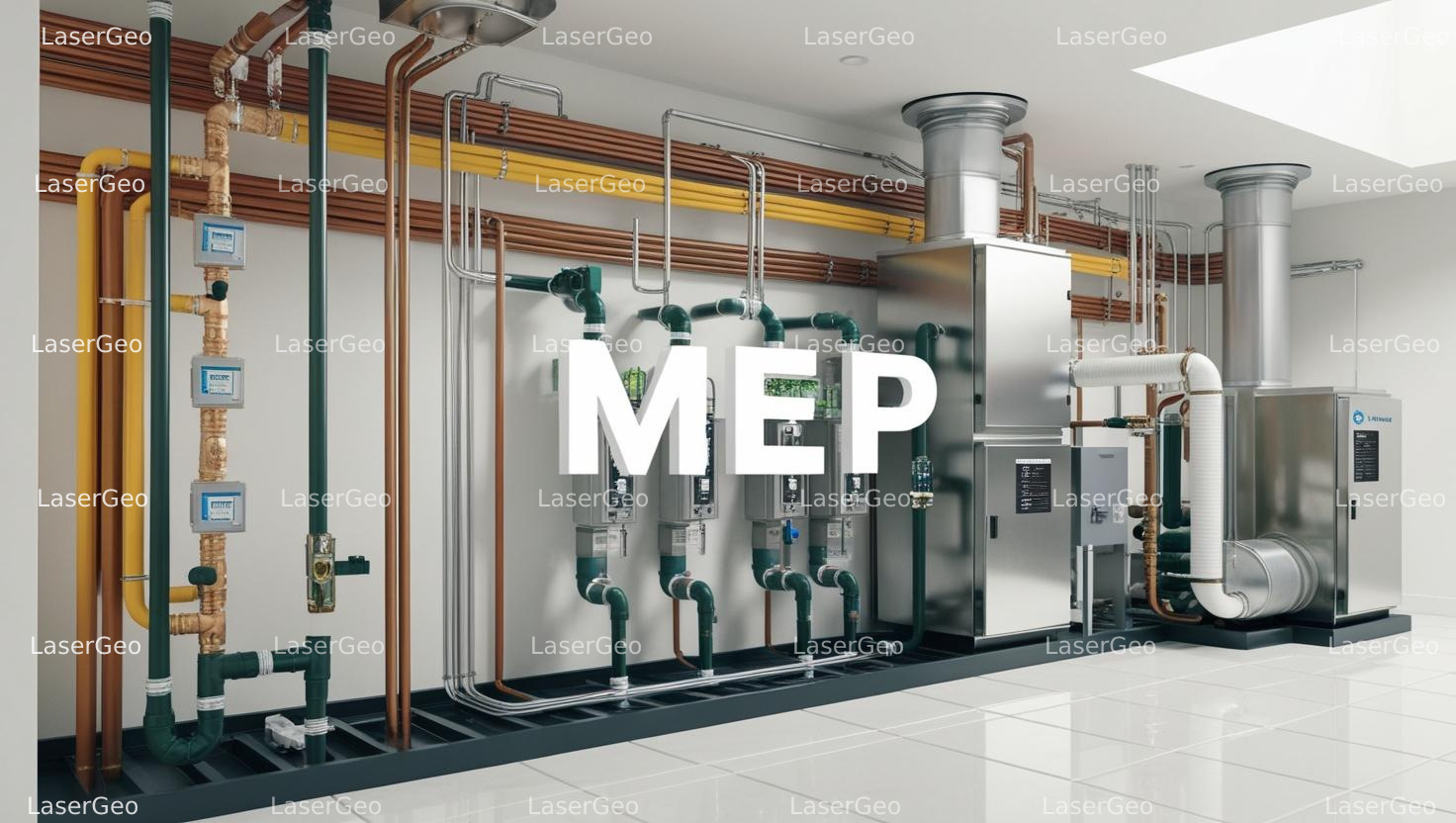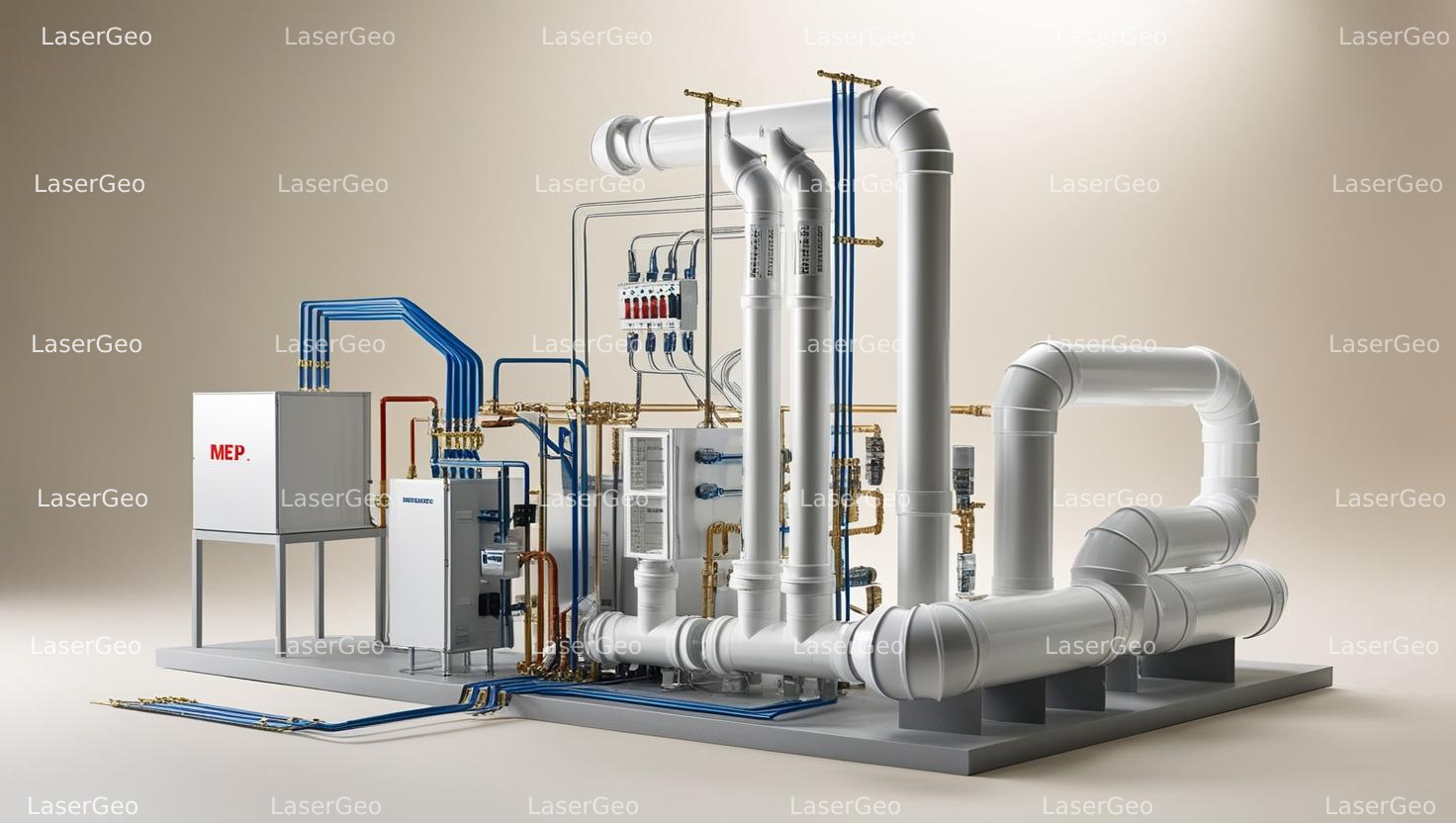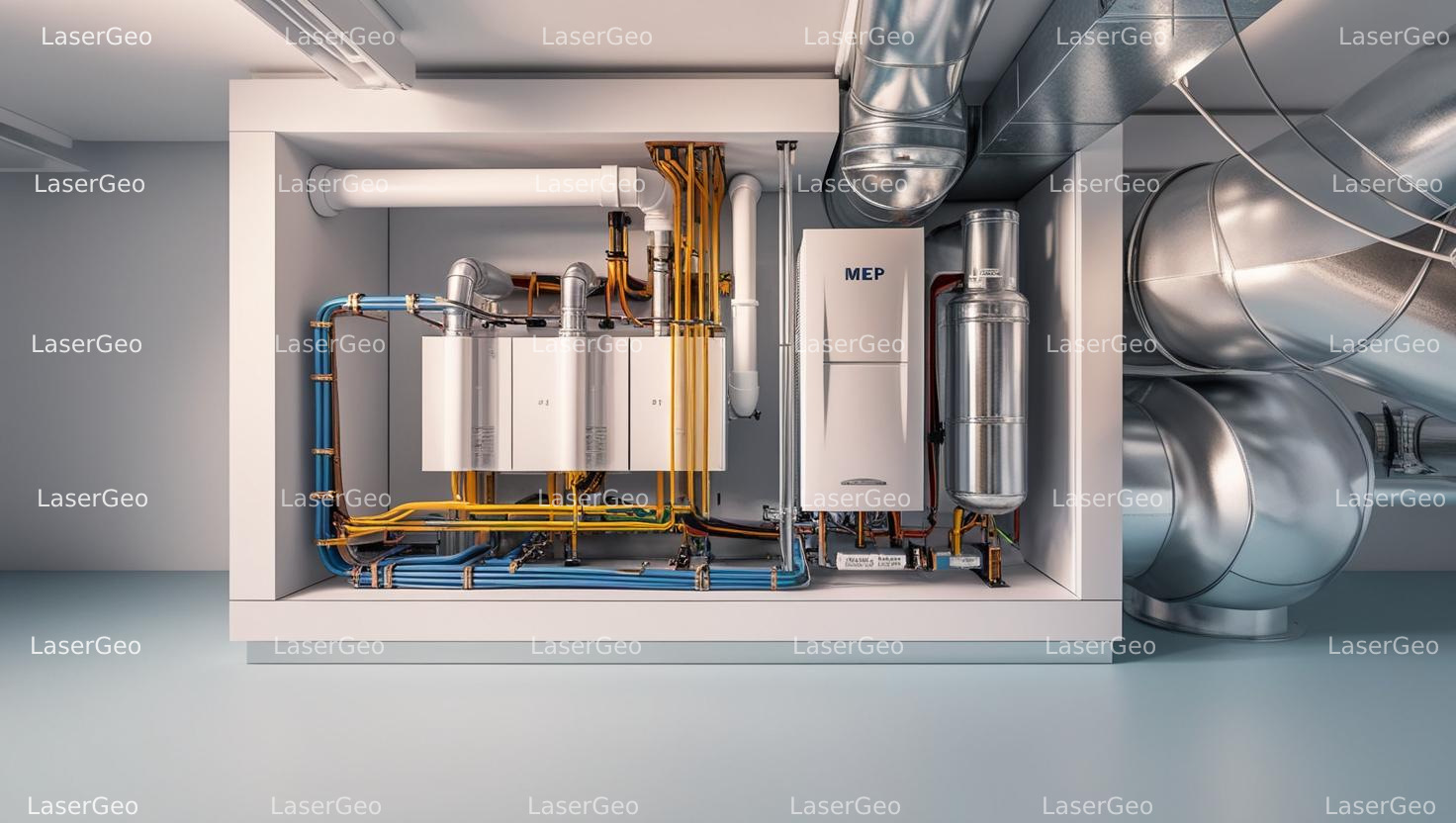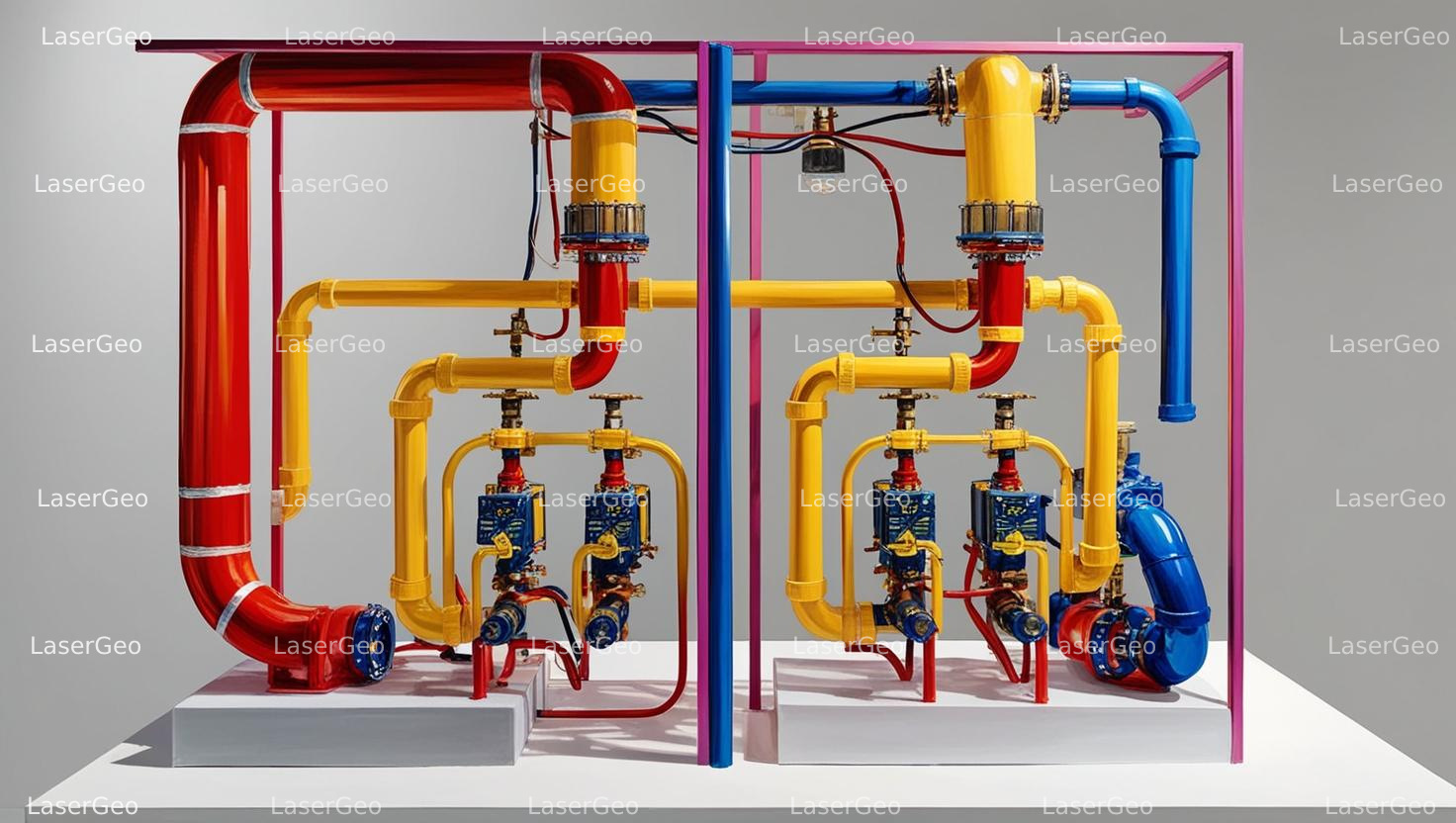We excel in creating advanced 3D piping models and offering professional CAD drafting services for a diverse range of projects. Our experienced engineering team meticulously plans piping routes to ensure optimal space utilization, efficient layouts, proper placement of piping supports, and ease of maintenance and dismantling. By leveraging 3D piping models, we enable seamless visualization of the system’s routing and design before actual implementation. Additionally, detailed 2D piping drawings and isometric illustrations are generated directly from the 3D models for comprehensive project representation.
Capabilities in 3D Design and Virtual Reality
Our team is adept at creating precise 3D models of equipment, structural frameworks, electrical cable trays, and complete piping layouts for projects. These models provide a realistic and immersive experience of the project in a virtual environment. Built using standardized piping databases tailored to client requirements, our 3D piping models ensure accuracy and reliability for diverse applications.
Our MEP Modelling Services Include:
- Developing detailed specifications for piping systems.
- Preparing accurate plot plans for project layouts.
- Creating standard equipment layouts and sectional drawings.
- Designing diverse piping layouts and sectional views.
- Drafting nozzle orientation drawings and coordinating piping erection.
- Generating isometric drawings and specifying valve details.
- Designing pipe support layouts and preparing detailed bills of materials.



